|
STATE STREET TOWNHOUSES
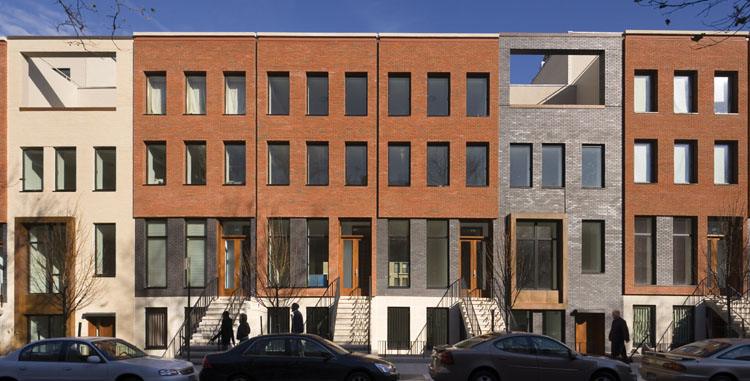
Street
facade
|
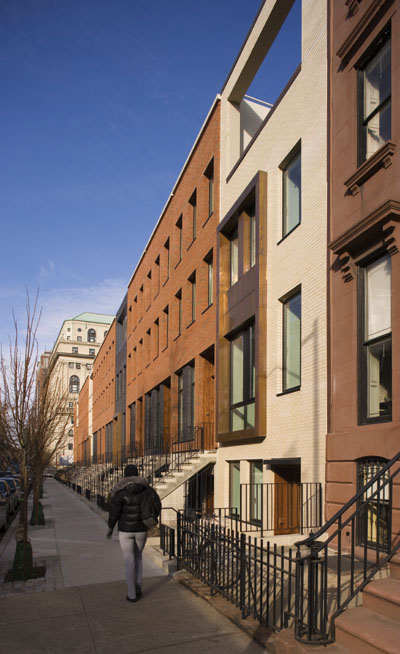
State Street Townhouses within the
streetscape
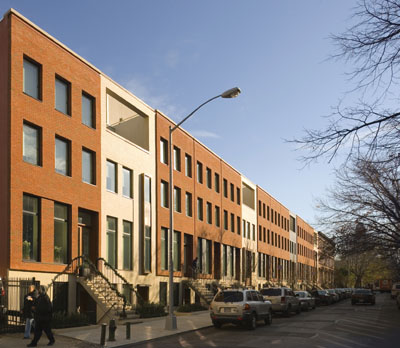
State Street
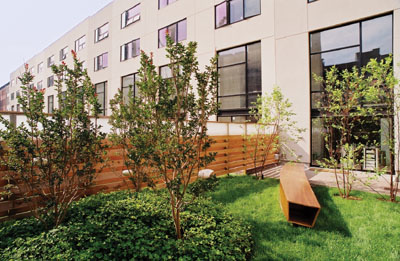
Rear garden
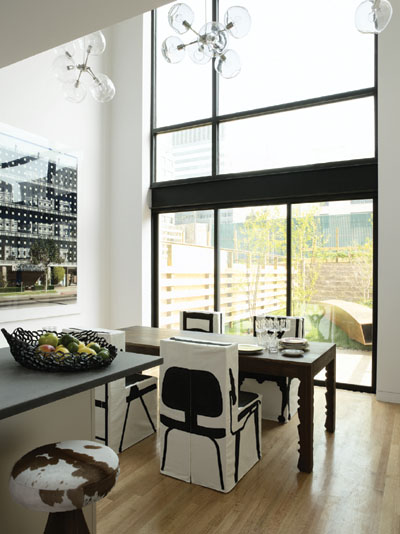
Rear garden, dining area and kitchen
|
The State Street
Townhouses are a continuous row of new,
single-family townhouses in Brooklyn,
New York. The site is positioned
between the brownstones of Boreum Hill
and larger commercial and civic
buildings in downtown Brooklyn.
Built on a property that was
substantially vacant since the late
1920's, the townhouses' scale and design
takes cues from the adjacent Italianate
and Greek Revival buildings to reconnect
these new residences to the urban fabric
in a modern interpretation of the
classic New York brownstone.
At the exterior, the group of 14
Townhouses is designed as a single
composition with design details of
facade planes, material transition, and
massing used to delineate the individual
homes. Design and arrangement of
the interior spaces establishes distinct
architectural connections between the
street, living and dining, rear garden,
bedrooms, and rooftop terraces.
The project was a participant in the
NYSERDA program (New York State Energy
and Research and Development Authority)
for energy modeling and the development
of building assemblies and
systems. Combined, the building
performance and key mechanical systems
exceed all required efficiencies by 30%.
The townhouses also served as the
backdrop for Block Party, an exhibition
of Brooklyn-based designers and
artists. Numerous artworks,
domestic objects, and fabrications were
displayed, including several
site-specific pieces. Through open
houses and forums, Block Party
introduced these new townhouses to the
neighborhood.
At the office of Rogers Marvel
Architects, Scott Demel was Project
Architect for all phases of the State
Street Townhouses, from the initial
competition design and selection to
final construction.
An additional 9 Townhouses will complete
hte block and are currently in
construction.
Awards
Architectural Review MIPIM Future
Project Commendation, 2004
American Institute of Architects New
York Chapter Housing Design Award,
2005
American Institute of
Architects New York State Design Award
Citation, 2007
Residential
Architect
Grand
Award,
Single Family Production / Attached,
2008
Boston Society of Architects, Housing
Design Honor Award, 2008
Building Brooklyn Award,
Neighborhood Scale Development, 2008
AIA
Housing Awards for Architecture, One
and Two Family Custom Residences,
2010
Publications
Metropolis Magazine, June 2006
Interior
Design, September 2006
Architectural
Record, July 2008
Links
14townhouses.com
blockpartybrooklyn.com
|
|
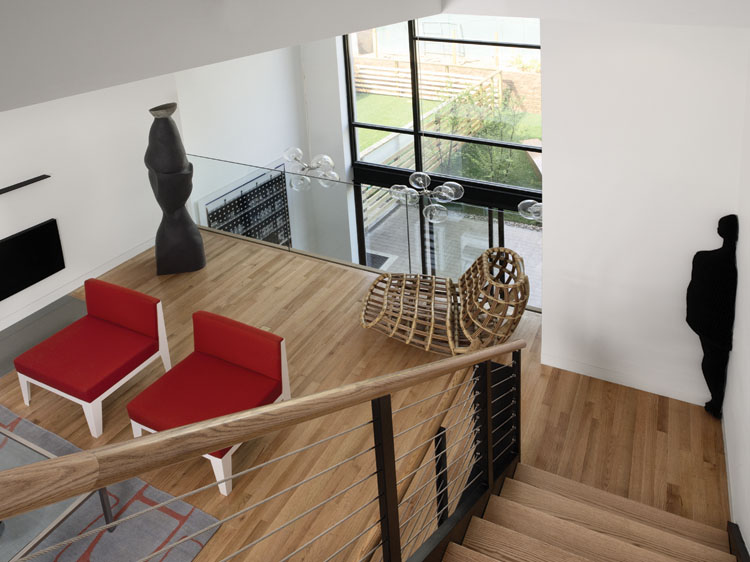
Main
living room, rear garden, and stair
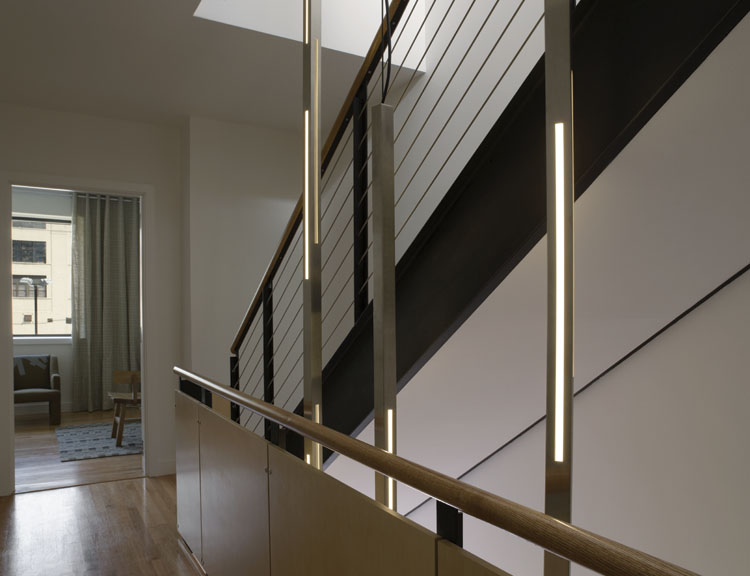
Main
stairwell at bedroom floor
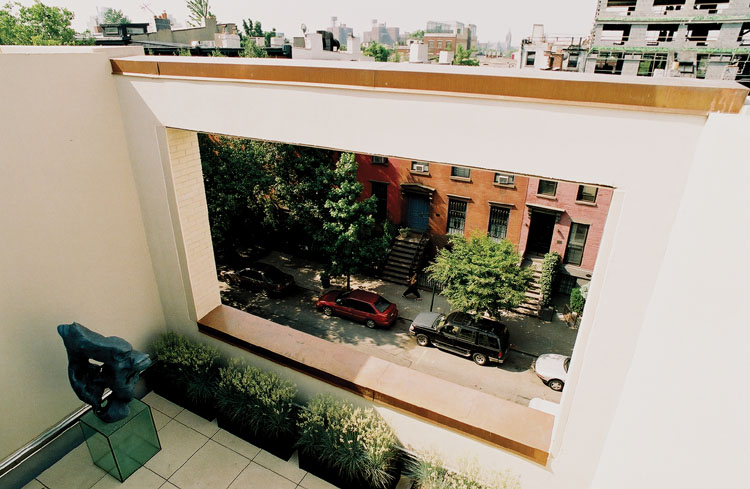
Outdoor
terrace opening to the street and sky
Photography
by David
Sundberg / Esto, Nathan Sayers, and Scott Demel.
|
|