|
ST ANN'S WAREHOUSE
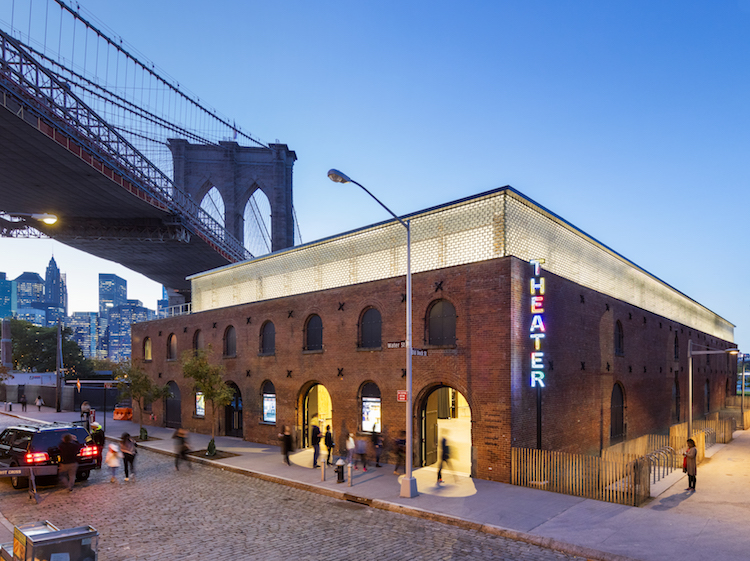
Main theater building
facing Water Street, under the Brooklyn Bridge
|
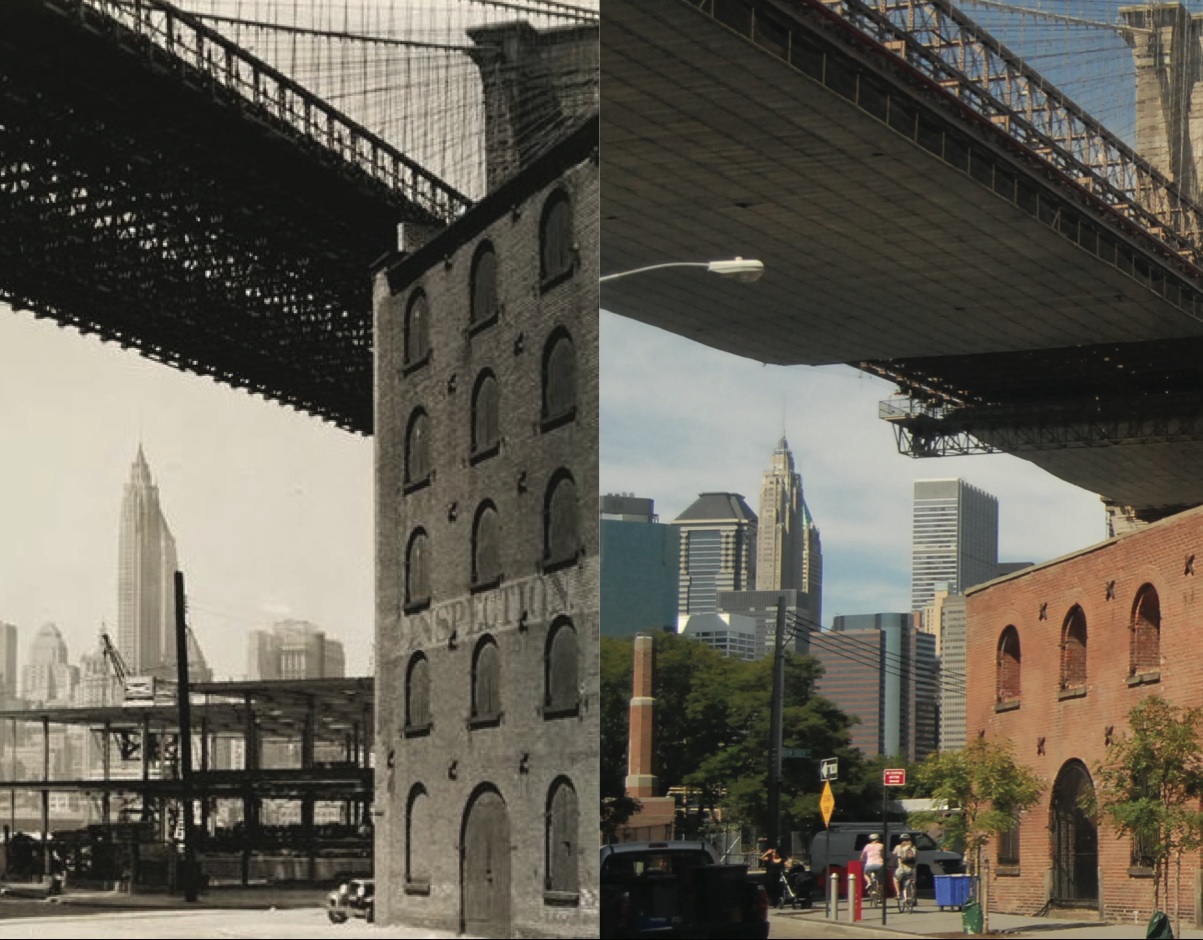
Tobacco Warehouse, 1936 and 2014
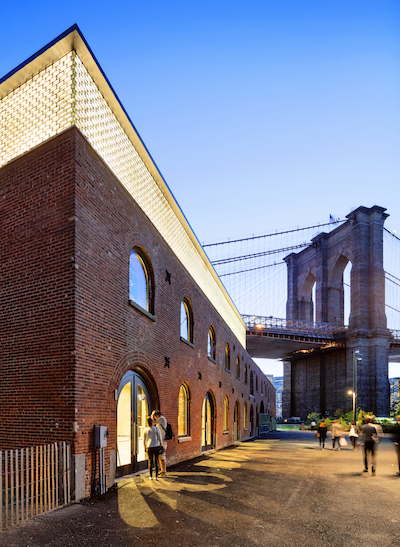
Entrance facing to the park and river

Theater interior
|
Constructed
in 1860 and pre-dating the Brooklyn
Bridge, the 5-story Tobacco Warehouse
was an integral part of Brooklyn's
working warehousing waterfront.
The upper three stories were removed
in the mid-20th century and since
2000, its brick masonry walls stood as
a roofless ruin. The building
was placed on the National Register in
1974.
A
new performance space has been built
within the the original masonry walls,
providing reconfigurable, flexible
seating arrangements for up to 700
persons. A steel framework
supports the building's vertical
extension of glass brick. This
creates a clerestory for daylighting,
overhead theatrical lighting and other
systems, above the clear performance
floorspace below.
Set within a park and active community,
the building can be accessed on all
sides. The entrance lobby and
smaller space for rehearsals and
community use faces towards the river
and park. Other doors open
directly to Water Street and a
triangular-shaped garden that remains as
an open-air ruin.
Scott Demel acted as director for the St
Ann's Warehouse project at Marvel
Architects, contributing to the
project's initial development and
approach to execution in detail and
construction.
Awards
American
Institute of Architects, National
Honor Award, 2017
AIA
New York State Design Award of
Excellence, 2017
American
Institute of Architects New York
Chapter Honor Award, 2016
Municipal
Arts Society MASterworks, 2016.
|
|
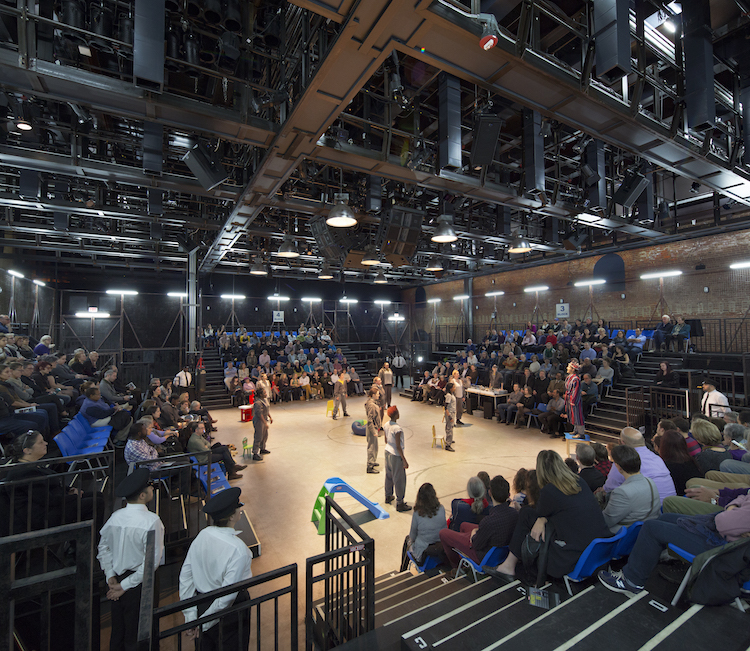
Production of Henry
IV, directed by Phyllida Lloyd and
featuring an all-woman cast.
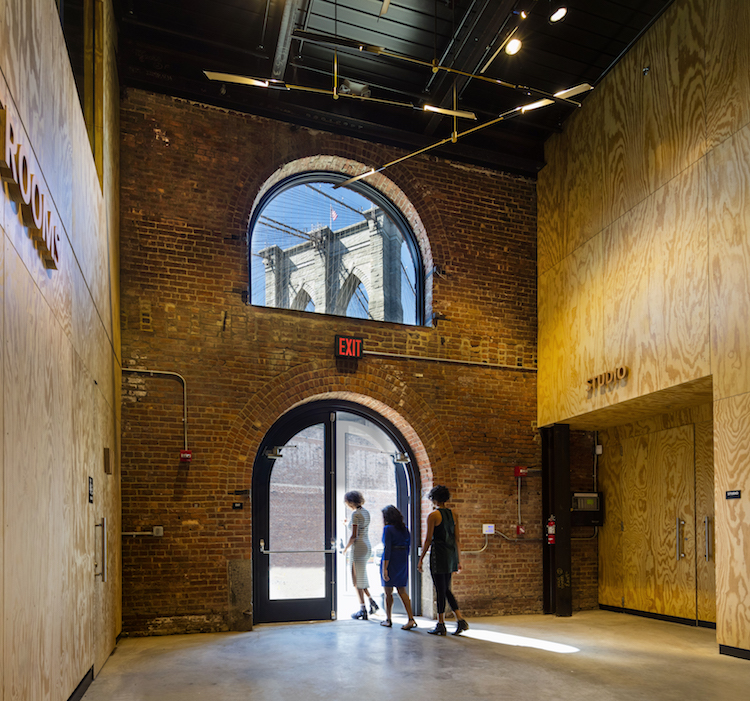
Entrance from the garden
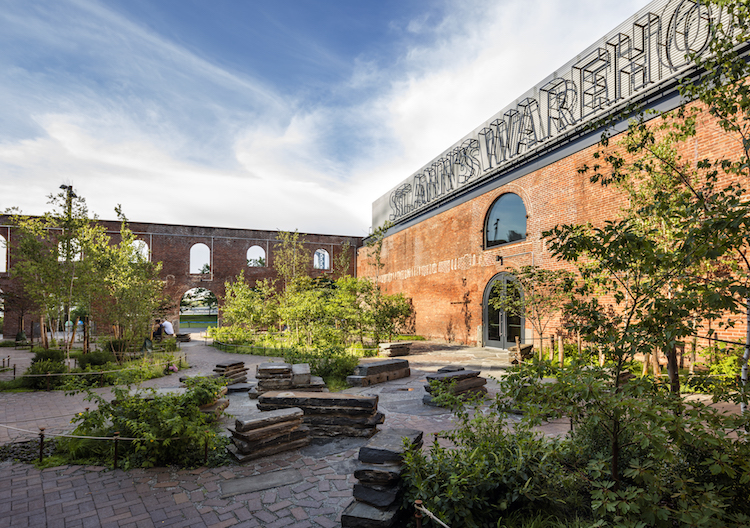
Open-air garden
Photography
by David
Sundberg / Esto.
Historic photograph by Bernice
Abbott, 1936.
|
|