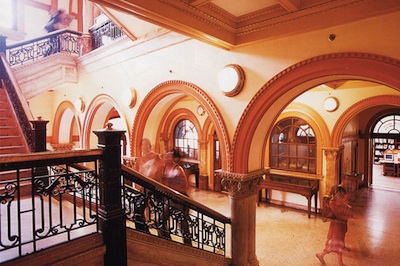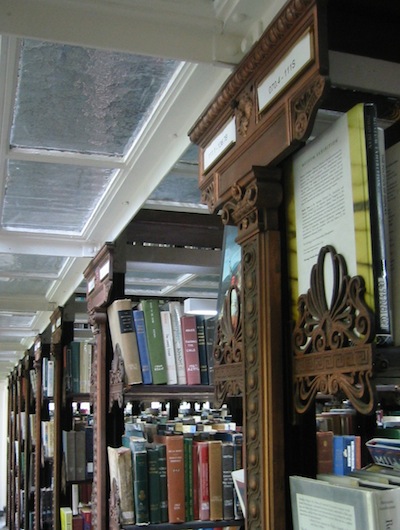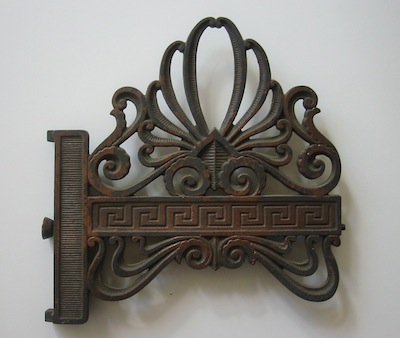
Pratt Institute Library Facade

Main Lobby and Staircase

Book stacks, designed and fabricated by
Louis Comfort Tiffany Studios.

Typical bronze plated cast iron
bracket.
|
The Main Library was
designed by William Tubby and built in
1896 with stacks and interiors designed
and fabricated by Tiffany Glass and
Decorations Company. It was
Brooklyn's first free public library.
The initial project phase completed in
2002 provided the Special Collections
facilities for rare and delicate
materials and improved building-wide
HVAC performance. A series of
glass partitions were installed in the
Tiffany stacks to create climate
separations between archival and
patron-occupancy areas. In the building
restoration, the original color scheme
of the main entry and stair hall is
replicated: a blend of ochres, yellows,
oranges, reds, and greens, which
compliment the original stone detailing
and mosaic tile floors. New color
schemes based on these originals appear
in a muted version in the renovated
reading rooms. Other work
included new Institute archives, a rare
book room, slide and media facility, and
permanent art collection storage.
The historic brackets and wood shelving
are currently under restoration to
return the stacks to the full operation
and adjustment available in the original
installation. These historic
Tiffany stacks remain in active use for
the library's collection.
Scott Demel served as Project Manager
and Project Architect at Rogers Marvel
Architects throughout various phases of
work at the library.
The Pratt Institute Main Library is an
individual New York City Landmark and is
within the Pratt Institute Historic
District of the National Register of
Historic Places.
|
|