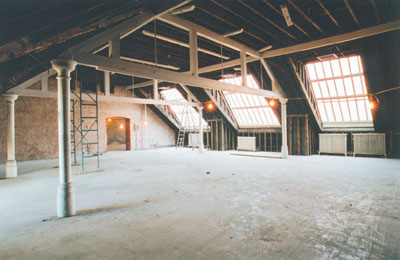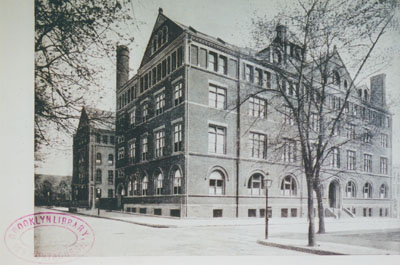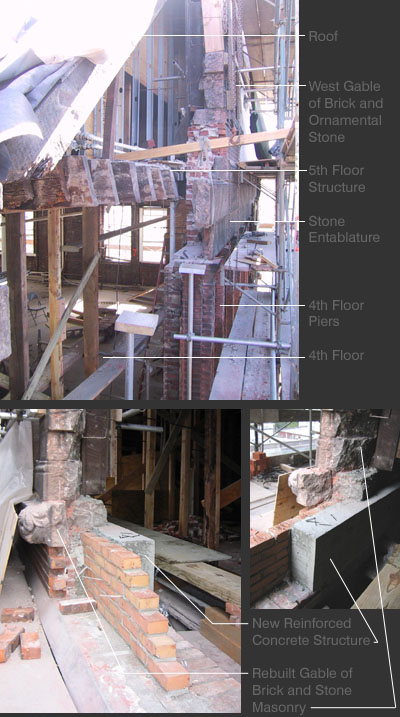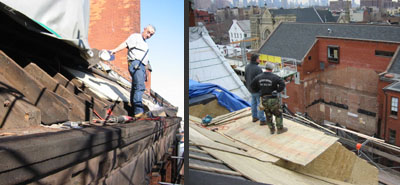
East Studio during structural assessment

South Wing of the Adelphi Academy, shortly
after completion in 1887

Reconstruction of the West Gable

Reconstruction and repair of roof framing
|
The
South Wing of the Adelphi Academy
was designed by architect Charles C.
Haight in 1887, and acquired by the
Pratt Institute School of Architecture
in 1970. The building lies within
the Clinton Hill Historic District in
Brooklyn, New York. By 1992,
extensive materials failures and
structural deficiencies required an
extensive renovation of the building,
including:
Removal and
reconstruction of nearly 1/3 of
the roof and structure, with
reinforcement and repair of the
remaining roof structure;
Full reconstruction of the West
masonry gable at the 5th Floor,
reconstruction of supporting
piers and masonry at the 4th
Floor, select reconstruction of
South and West masonry gables,
and reinforcing of the East
gable;
Replacement of historic wood
windows;
Repair of ornamental metalwork
and new copper installations.
|
Reconfigurations of
the exterior roof and facade conform to
the requirements of the historic
district while establishing the
framework for the design of the interior
renovation and its sustainable design
approach. The project was a participant
in the LEED Commercial Interiors pilot
program (LEED-CI) with the United States
Green Building Council (USGBC).
Throughout the construction process for
the exterior envelope, inherent assets
and features of the building’s fabric
are revealed and integrated into the
subsequent design for the interior and
its sustainable design approach.
Exterior skylights and new windows allow
for natural ventilation, exterior views
and daylighting. An abandoned
building exhaust system is reactivated
and supplemented to provide additional
natural ventilation. Finishes
include the existing wood floor and
pin-up surfaces of recycled
material. At numerous locations,
the historic building fabric remains
exposed to reduce the use of
construction materials and to act as an
architectural education tool.
Scott Demel worked as an Architect on
the South Wing project at Rogers Marvel
Architects, beginning work with the
initial building assessment and
continuing through construction.
Awards
American Institute of Architects New
York State Award of Excellence, 2004 |
|