1999 Photographs from Krakow | Panoramic Photographs 1 2 | 1997 Photographs and Text from Krakow | Poland Site Index | Home
I came to a realization over the next few days: if the previous two weeks were spent dwelling on Poland's past and its reconstructions, this week would focus on the buildings of the 20th century and design of the present. Contemporary architecture in Kraków seems to be of a higher quality than other places in Poland. Warsaw may have a greater quantity of buildings constructed in the last 10 years but they are often quite big and use contemporary materials in a "fashionable" sense. Many Warsaw buildings still seem visually heavy and clunky to my eye, even though their cladding materials are trying to be lightweight and transparent.
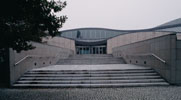
 On the riverbank opposite Wawel
castle, I discovered several recent structures which support
my growing thesis for Kraków's quality of architecture.
One is a building by Arata Isozaki for the Center of Japanese
Art and Technology. It may seem odd to find a Japanese collection
in the heart of Poland but the founder was an avid patron of
Asian arts who lived and died in Kraków. His collection
was donated to the city. The building has an undulating flat
seam metal roof and a very nice stone cladding on the facades.
Its exterior finishes are several steps above some of the other
materials I have seen on buildings throughout the country. Nearby,
several apartment buildings were near completion in a narrow
neighborhood between Konopnickiej street and the bank of the
Wisla river. The buildings are contemporary in design with no
historical elements attempting to mimic the buildings of the
past or other existing structures on adjacent sites. The buildings
indicate that they are residential through design given the scale
and positioning of the door and window openings, the break of
the facade massing, the privacy of the entryway and the relationship
to the street. Judged in this light, the buildings are successful.
With such a prime site directly across the river from Wawel,
the construction of good buildings is more than justified.
On the riverbank opposite Wawel
castle, I discovered several recent structures which support
my growing thesis for Kraków's quality of architecture.
One is a building by Arata Isozaki for the Center of Japanese
Art and Technology. It may seem odd to find a Japanese collection
in the heart of Poland but the founder was an avid patron of
Asian arts who lived and died in Kraków. His collection
was donated to the city. The building has an undulating flat
seam metal roof and a very nice stone cladding on the facades.
Its exterior finishes are several steps above some of the other
materials I have seen on buildings throughout the country. Nearby,
several apartment buildings were near completion in a narrow
neighborhood between Konopnickiej street and the bank of the
Wisla river. The buildings are contemporary in design with no
historical elements attempting to mimic the buildings of the
past or other existing structures on adjacent sites. The buildings
indicate that they are residential through design given the scale
and positioning of the door and window openings, the break of
the facade massing, the privacy of the entryway and the relationship
to the street. Judged in this light, the buildings are successful.
With such a prime site directly across the river from Wawel,
the construction of good buildings is more than justified.
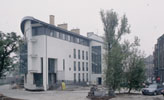
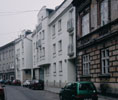
I returned to the historic center of the city for my mid-day meeting at Mr. Loegler's office with Józef Kincer. Mr. Kincer did not intend to sit at a table to look at pictures and drawings. We were going out to experience buildings first-hand. Our schedule included four of Mr. Loegler's projects: an addition to a university library, a chapel for a cemetery, a new university building and a church design completed about 20 years ago. After Mr. Kincer completed some last minute business, we took a tram to his car and were on our way.
Mr. Kincer was raised and worked in Poland during his early career, then left the country with his wife and children to live in Canada. He returned to Poland just under 2 years ago. As the day progressed, Mr. Kincer provided an animated and direct viewpoint about the development of Kraków and Poland in recent years. "Look at the cars! ...that Volvo is bloody beautiful. You would have never seen this 10 years ago... maybe a few Polski Fiats running on their monthly allotment of petrol but that is all. This place has never been, nor intended to be, so full of cars. Now, you can have anything and no one will question how you got it." In the past, if anyone had any item of luxury, eyebrows would raise. How did they get that? Are they cheating the system? What important official does he know or connection does he have? This is not the situation today.
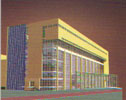
Extension of the Jagiellonian Library, image courtesy Atelier
Loegler.
The first building seen was the Jagiellonian Library. It was sill under construction with the exterior skin just nearing completion. The overall form is really just a simple box, a storage place for books. Design effort is made in the materials and assemblies of the new library to complement the other buildings of the campus and the original library building. It works well with the surrounding structures.
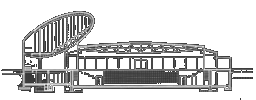
Section of the School of Economics, image courtesy Atelier Loegler.
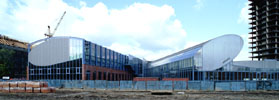
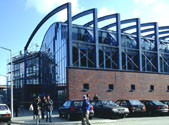 Following the library, we drove
to another university campus to see a building for a School of
Economics which contains a student center, lecture halls and
gymnasium facilities. The building's shape is determined by its
section. A circulation space is established with upper and lower
levels. The outer walls and second floor ceiling are glazed,
using the aluminum and glass storefront system seen so frequently
throughout the country. Rectangular support and activity spaces
are attached at the lower level. Atop these spaces rests an elliptical
form, canted along its long axis. This creates the space for
the auditoriums and lecture halls. This composite shape is then
extruded to the desired length needed to accommodate the building's
spatial requirements. The rounded form of the ellipse protrudes
from the top of the building and is clad in standing seam stainless
steel. The lower levels are clad in masonry and glass.
Following the library, we drove
to another university campus to see a building for a School of
Economics which contains a student center, lecture halls and
gymnasium facilities. The building's shape is determined by its
section. A circulation space is established with upper and lower
levels. The outer walls and second floor ceiling are glazed,
using the aluminum and glass storefront system seen so frequently
throughout the country. Rectangular support and activity spaces
are attached at the lower level. Atop these spaces rests an elliptical
form, canted along its long axis. This creates the space for
the auditoriums and lecture halls. This composite shape is then
extruded to the desired length needed to accommodate the building's
spatial requirements. The rounded form of the ellipse protrudes
from the top of the building and is clad in standing seam stainless
steel. The lower levels are clad in masonry and glass.
The building is a good design and a definite landmark structure for the campus. The first wing of the building has been completed with the second now under construction. The materials in the building are relatively simple and fairly common: standing seam stainless steel, brick masonry, painted plaster or concrete, aluminum storefront and vinyl tile floors. Most of the exterior materials and assemblies are well detailed and executed, though some areas of the interior have pushed material limits too far. The underside of the elliptical shape is formed by acoustical tile, not a very luxurious material for the signature form of the facility. It makes me realize what limits builders face within the country since there is such a limited palette and selection of materials. Knowing these limits, avoiding them and maximizing what is available is where a good architect can excel.
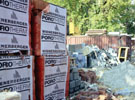 Walking
out of the building, we pass the materials staging area for the
construction site. Bricks are stacked neatly on wood pallets,
wrapped in plastic as delivered from the manufacturing plant.
"There is the difference," says Mr. Kincer. "10
years ago, the dump truck simply backed up to your site, dropped
a load of bricks, and drove away. If each brick was not broken
in half, they were at least chipped or marred. Consistent color?
Never." This is if builders were lucky enough to have bricks
delivered the construction site at all. Once the delivery is
used up, it was not unusual to wait weeks, months or years for
another truckload to arrive. The building would sit half-completed.
Nothing else could be done.
Walking
out of the building, we pass the materials staging area for the
construction site. Bricks are stacked neatly on wood pallets,
wrapped in plastic as delivered from the manufacturing plant.
"There is the difference," says Mr. Kincer. "10
years ago, the dump truck simply backed up to your site, dropped
a load of bricks, and drove away. If each brick was not broken
in half, they were at least chipped or marred. Consistent color?
Never." This is if builders were lucky enough to have bricks
delivered the construction site at all. Once the delivery is
used up, it was not unusual to wait weeks, months or years for
another truckload to arrive. The building would sit half-completed.
Nothing else could be done.
Our drive from the university site takes us past some spectacular areas. Kraków has some fabulous buildings spread throughout the city. Beneath the years of decay, the care and quality of the design in these buildings is easily seen. The place was beautiful for miles around. But Poland's history has not given these structure a fighting chance. The country was torn apart by war with its resources stretched to the very limit in an effort to recover. Kraków was fortunate, its buildings were scarcely damaged in direct attacks. But since then, many buildings have just sat fallow. Not necessarily unused but unmaintained beyond the most rudimentary needs. To expect a building to survive 50 years of neglect is impossible. Water and the elements slowly creep in, eating away at the walls, the finishes, and the fundamental structure of the building. The buildings are left too weak to survive. That is the problem the country faces today. Many buildings are broken at the core. It takes a long time to catch-up and Poland is trying desperately to do it.
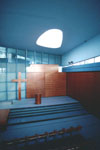
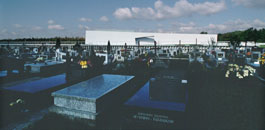 We drove to the outskirts of the
city limits to visit a cemetery building recently completed by
Mr. Loegler's office, Krakow-Batowice. The building is a long concrete
structure, appearing as a folded plate emerging out of the ground.
The rear of the building appears partially lodged within the
earth and houses the administrative and processing facilities
of the cemetery. As the concrete fold moves outwards and upwards,
space is created for two chapels. These are adjacent to one another
and both face out to a large, paved outdoor plaza. This large
space is intended to serve as overflow for large memorials and
services. Separation between the chapels and plaza is a large
transparent glass curtain wall with the folded concrete forms
splitting and passing overhead. Seen from the burial plots, the
long spine of the building establishes a logical barrier between
the cemetery and vehicular road beyond. The cool blue form is
a peaceful backdrop.
We drove to the outskirts of the
city limits to visit a cemetery building recently completed by
Mr. Loegler's office, Krakow-Batowice. The building is a long concrete
structure, appearing as a folded plate emerging out of the ground.
The rear of the building appears partially lodged within the
earth and houses the administrative and processing facilities
of the cemetery. As the concrete fold moves outwards and upwards,
space is created for two chapels. These are adjacent to one another
and both face out to a large, paved outdoor plaza. This large
space is intended to serve as overflow for large memorials and
services. Separation between the chapels and plaza is a large
transparent glass curtain wall with the folded concrete forms
splitting and passing overhead. Seen from the burial plots, the
long spine of the building establishes a logical barrier between
the cemetery and vehicular road beyond. The cool blue form is
a peaceful backdrop.
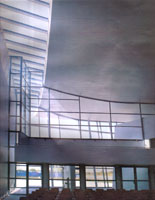
Interior of Krakow-Batowice, image courtesy Atelier Loegler.
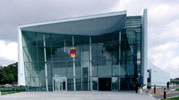 The
cemetery building began to answer numerous the questions
and issues I accumulated during the first weeks of my journey.
It is through the efficient extraordinary use of the locally
available materials and methods that the building is created.
Throughout Poland, the construction material of choice is concrete
(remember, even the telephone poles are concrete). Aluminum window
systems are also readily available; the assemblies are straightforward
and not extremely complex. These are the same materials used
in the cemetery building with great effectiveness. On the interior,
the walls are painted plaster and the floors are vinyl tile.
Some expense and labor is invested for the light fixtures overhead
and the woodwork defining the backdrop and altar areas of the
chapel. The finished wood surfaces are simple panels and joinery,
elegant but not overly embellished. Some expense is also invested
in the stainless steel cable assemblies, though these are used
only in selected areas of the building. The reinforced concrete
forms are an engineering and aesthetic feat, stretching and folding
over the length of the building. The aluminum storefront system
covers large areas, enclosing habitable spaces in the folds of
the concrete, while the divisions of the individual glass panels
maintain a design interest of themselves through proportioning,
repetition and patterning. This building pushes the available
materials and methods to the limit and assembles them in a manner
creating a legible whole. This building may be the best contemporary
structure in the country.
The
cemetery building began to answer numerous the questions
and issues I accumulated during the first weeks of my journey.
It is through the efficient extraordinary use of the locally
available materials and methods that the building is created.
Throughout Poland, the construction material of choice is concrete
(remember, even the telephone poles are concrete). Aluminum window
systems are also readily available; the assemblies are straightforward
and not extremely complex. These are the same materials used
in the cemetery building with great effectiveness. On the interior,
the walls are painted plaster and the floors are vinyl tile.
Some expense and labor is invested for the light fixtures overhead
and the woodwork defining the backdrop and altar areas of the
chapel. The finished wood surfaces are simple panels and joinery,
elegant but not overly embellished. Some expense is also invested
in the stainless steel cable assemblies, though these are used
only in selected areas of the building. The reinforced concrete
forms are an engineering and aesthetic feat, stretching and folding
over the length of the building. The aluminum storefront system
covers large areas, enclosing habitable spaces in the folds of
the concrete, while the divisions of the individual glass panels
maintain a design interest of themselves through proportioning,
repetition and patterning. This building pushes the available
materials and methods to the limit and assembles them in a manner
creating a legible whole. This building may be the best contemporary
structure in the country.
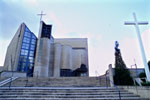

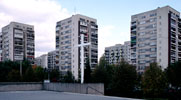
After viewing the cemetery building, we drove to one of Mr. Loegler's projects completed about 25 years ago, St. Hedwig's. The site holds a local community church with its school, activity center, rectory and residence buildings. The church has a tremendous physical presence within the community. The mass of its concrete walls, stacked adjacent to one another, must soar 20-25 meters in the air. On the exterior of the main space, the walls establish a shear vertical plane. The facade is constructed solely of solid concrete and the building's height is accentuated by vertical textured ribs cast into the concrete surface. In a sense, the building's mass is justified because its only urban competitors are a grouping of large concrete housing blocks and a nearby highway. The building can be seen from quite a distance.
We try to enter the main sanctuary but the vestibule doors are locked. We can only peer through the glass to the main space beyond. Determined to gain entry, Mr. Kincer and I begin the walk the perimeter, searching for some way or someone to give us access. Finding an open door, we discover an entire indoor facility devoted to children's activities. Games, dance, athletics and other events are being held in the various studios. The director of athletics finds us and guides us through an impromptu and complete tour of the facilities. Even more gathering spaces are buried within the depths of the building including a theater space and second chapel, beneath the main space above.
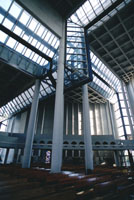 Over
an hour after first stepping onto the site, the athletics director
introduces us to the school director. The nun welcomes us and
unlocks the main sanctuary space. The plan of the space is square
with seating rotated 45 degrees from the walls and the altar
space at one corner. The walls of this corner join at a window,
extending the full height of the wall and across the ceiling
to the opposite corner at the main entrance. The ceiling plane
is broken into four quadrants with each one stacked slightly
higher than the other. The lowest plane is at the entrance, the
highest is the altar. All the pieces are supported by a central
grouping of four columns with the main aisle passing through
the array. The beauty of the skylight is the assembly's navigation
across these ceiling planes and between the central columns.
The aluminum framing of the glass has depth and becomes 3-dimensional
as it connects and seals the ceiling levels. It appears as an
elegant open catwalk structure, allowing light into the chapel
below.
Over
an hour after first stepping onto the site, the athletics director
introduces us to the school director. The nun welcomes us and
unlocks the main sanctuary space. The plan of the space is square
with seating rotated 45 degrees from the walls and the altar
space at one corner. The walls of this corner join at a window,
extending the full height of the wall and across the ceiling
to the opposite corner at the main entrance. The ceiling plane
is broken into four quadrants with each one stacked slightly
higher than the other. The lowest plane is at the entrance, the
highest is the altar. All the pieces are supported by a central
grouping of four columns with the main aisle passing through
the array. The beauty of the skylight is the assembly's navigation
across these ceiling planes and between the central columns.
The aluminum framing of the glass has depth and becomes 3-dimensional
as it connects and seals the ceiling levels. It appears as an
elegant open catwalk structure, allowing light into the chapel
below.
Viewing these projects proved to me that an architect can have the capacity to be a fantastic or reserved designer, depending upon the specific site situation and required building program. In the United States, with its trend towards greater professional specialization and niche marketing, such an approach seems increasingly difficult to achieve. Architects become known as roofing specialists, preservation consultants, theater designers, construction administrators, transportation experts or any of a variety of other small specialty slices of the larger architectural pie. It is the same trend Robert Gutman wrote about 20 years ago, I have been working within it and I was beginning to believe it as the truth. It is possible to move freely between the extreme ends of the design spectrum, from fantastic to reserved. The expertise is knowing where to place yourself along the design slider for any particular project. In a sense, the Polish architectural profession is in its infancy. As it becomes more westernized, it may become more specialized.
Nearing sunset, Mr. Kincer returned to the office to wrap up a few last minute items. I met him a few hours afterwards for a quick drink, which evolved into a full evening affair in the cellars of Kraków's medieval basements. A similar night occurred when I visited the city two years ago, moving from jazz club to jazz club and eating bigos on the main square. Later in the night, I stopped at a kebab stand for a sandwich. "Poprosze jeden kebab." Mr. Kincer laughed at me, "Poprosze? You sound so polite." I thought I was being clever.
