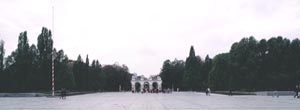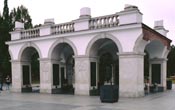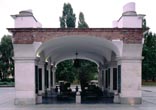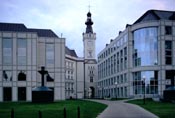1999 Photographs from Warsaw | Panoramic Photographs 1 2 3 4 5 | 1997 Photographs and Text from Warsaw | Poland Site Index | Home
On Monday morning, I met Marek at his office to go over my travel plans and fill in any loose areas. He gave me several contacts in various cities and helped out with travel arrangements for Kazimierz Dolny and Zamosc. He also suggested a visit to Malbork while I was near Gdansk and Elblag.
Afterwards, I went out to the Stare Miasto and Nowe Miasto to make some photographs. I already had many still images from my visit in 1997, so I concentrated on the panoramic photographs. The central area of the Stare Miasto was blocked by scaffolding and I could not set-up precisely in the middle of the square. I found the best position available, providing and overview of the area with details of some buildings. The Nowe Miasto was much easier. I managed to fit some workers cleaning a sculpture into the image.


 Upon returning to Pilsudskiego Square,
I found that nothing significant has changed since 1997. The
colonnade is still a lonely presence in a vast empty space. The
Saxon Gardens behind the monument looked quite nice, filled with
blooming trees and flowers. This day was sunny, unlike the early
morning winter visit during my last trip. But in any weather
the space occupied by the open square is absolutely huge. I have
seen several proposals to rebuild
the square but it will require a substantial investment and a
talented collection of designers and engineers to complete the
reconstruction of the area with any success, whatever form the
building(s) may take. If all the property deeds are cleared,
Sir
Norman Foster will soon be building on a site nearby, adjacent
to the Saski Palace. Perhaps it will generate momentum for Pilsudskiego
Square and its future.
Upon returning to Pilsudskiego Square,
I found that nothing significant has changed since 1997. The
colonnade is still a lonely presence in a vast empty space. The
Saxon Gardens behind the monument looked quite nice, filled with
blooming trees and flowers. This day was sunny, unlike the early
morning winter visit during my last trip. But in any weather
the space occupied by the open square is absolutely huge. I have
seen several proposals to rebuild
the square but it will require a substantial investment and a
talented collection of designers and engineers to complete the
reconstruction of the area with any success, whatever form the
building(s) may take. If all the property deeds are cleared,
Sir
Norman Foster will soon be building on a site nearby, adjacent
to the Saski Palace. Perhaps it will generate momentum for Pilsudskiego
Square and its future.
 Located
on the opposite side of the Opera House, I was also able to look
at the City Hall reconstruction with a more critical
eye. The entire main facade and form of the original building
has been entirely reconstructed. Stone panels are used at the
base of the building and on the tower with painted cast stone
units cladding the upper areas of the building. The roof is standing
seam metal and the aluminum windows of the main facade use divided
light patterns. Several adjacent smaller structures have also
been reconstructed using a similar but more simply detailed materials
palette. The only original structure along this section of the
square is to the far right of the reconstructed City Hall block,
a small two story brick building.
Located
on the opposite side of the Opera House, I was also able to look
at the City Hall reconstruction with a more critical
eye. The entire main facade and form of the original building
has been entirely reconstructed. Stone panels are used at the
base of the building and on the tower with painted cast stone
units cladding the upper areas of the building. The roof is standing
seam metal and the aluminum windows of the main facade use divided
light patterns. Several adjacent smaller structures have also
been reconstructed using a similar but more simply detailed materials
palette. The only original structure along this section of the
square is to the far right of the reconstructed City Hall block,
a small two story brick building.
 An
archway at the base of the main tower is publically accessible
and contains a large sheet of glass set into the walking surface.
Below is a concentric pattern of bricks with a small column base.
Nearby, a sign is
An
archway at the base of the main tower is publically accessible
and contains a large sheet of glass set into the walking surface.
Below is a concentric pattern of bricks with a small column base.
Nearby, a sign is  labeled
"Orginal Fragment". Walking though and beyond the archway,
the composition of the reconstruction changes considerably. Cast
stone and historic forms evolve into a vertical glass curtain
wall. The pitched red standing seam roof is retained. Continuing
farther out, the landscaping is something akin to a suburban
American office park complete with trimmed grass, a winding vehicular
drive to the parking area, mechanical ventilation equipment and
a private security guard box keeping watch over the area. At
first, the landscape seems out of place so near to historic Warsaw.
I realized the grass leads to a cluster of trees on a steep grade
sloping down to a busy traffic artery. It's not quite a highway
but the automobile has a definite priority in this lower area.
In a sense, the building serves two purposes: one presented to
the historic Warsaw of the past, one presented to contemporary
Warsaw and the urban planning of the late 20th century.
labeled
"Orginal Fragment". Walking though and beyond the archway,
the composition of the reconstruction changes considerably. Cast
stone and historic forms evolve into a vertical glass curtain
wall. The pitched red standing seam roof is retained. Continuing
farther out, the landscaping is something akin to a suburban
American office park complete with trimmed grass, a winding vehicular
drive to the parking area, mechanical ventilation equipment and
a private security guard box keeping watch over the area. At
first, the landscape seems out of place so near to historic Warsaw.
I realized the grass leads to a cluster of trees on a steep grade
sloping down to a busy traffic artery. It's not quite a highway
but the automobile has a definite priority in this lower area.
In a sense, the building serves two purposes: one presented to
the historic Warsaw of the past, one presented to contemporary
Warsaw and the urban planning of the late 20th century.


About .5km away from the City Hall Reconstruction, another building
was nearing completion, the Supreme Court Building on Krasinskich Square.
The square is divided by Bonifraterska Street with the 17th century
Krasi ski Palace on one side and the new Supreme Court building
on the opposite side. The Supreme Court Building is all glass with
large square patinized metal columns wrapping the exterior. The
columns carry a large flat metal entablature which contains soil
for the trees planted directly above each column. The column
and entablature assembly acts a kind of screen or brise-soleil
and extends across the road (there is a large opening for vehicular
traffic) towards the Krasi ski Palace along the north side of
the plaza. One of the architects collaborating on the Supreme
Court Building, Marek Budzy ski, has also recently completed
a library building for Warsaw University. At the university,
metal panels with raised relief inscriptions in various languages
encase the building.
Continuing on my walk, I began to realize a definite sense of loss in the city. Abnormal variations and holes exist in the urban fabric. In its present-day configuration, there is almost an over-emphasis on the medieval aspects of the city. These may be the most desirable memories when Poland was at the height of its powers over 400 years in the past. 18th and 19th century elements are visible while many pieces from the 20th century, such as the housing blocks and other mundane or unwelcome structures, are unremarkable.
I read an article in Architektura-murator about Wilcza Street describing it as "what Warsaw would have looked like, had it not been destroyed by war and subsequent reconstruction." Intrigued, I directed my walk towards this street. There is definitely more sense of evolution in this area. Buildings are more varied and better planned, as if the builders had more time to consider their actions and contributions. A building constructed in 1910 walked a line between Expressionism and Czech Cubism. Another flaunted figurative sculptures and decorations of the Beaux Arts; it's carved stone vines dripped down into the sidewalk.
Traveling to this area required a bus ride and walk through Powisle, away from the business and tourist center of central Warsaw. Here, the city seemed more habitable and enjoyable for its residents. A grand staircase extended up from the area, through a park and to the business district above. There, I found another modern infill building on the east side of Trzech Krzyzy Square. The overall massing and form of the building works well and a glass atrium is used to transition between the new building and an existing structure on the southeast corner of the square.
