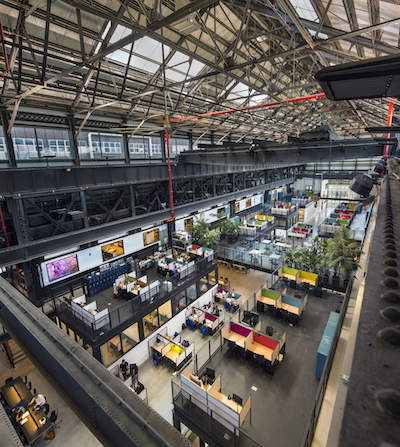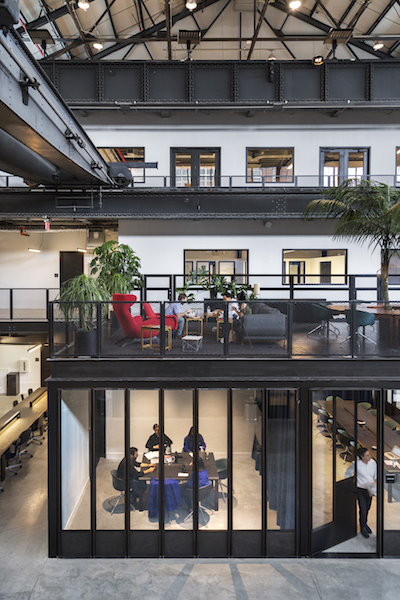
Main central corridor and open work space.

Enclosed meeting rooms and open work spaces
along the second level walkway.
|
The New Lab
is a design and prototyping facility
for the development of advanced
technologies and manufacturing.
The shell and industrial work spaces
of Building 128 were constructed by
the US Navy in 1899 as a machine shop
for fabricating marine engines and
components. Throughout its
operating history, the building layout
was modified and extended numerous
times, particularly during WWII, but
sat deteriorated and largely unused by
the early 2000's. The building
is listed on the National
Register as a part of the Brooklyn
Navy Yard Historic District.
Stripped to its original steel
skeleton, the exterior envelope was
completely reclad and restored with
new windows and insulated metal panels
matching the historic
construction. The interior build
out of the New Lab constructed
32,000sf of new second level and
mezzanine space to total 82,000sf of
floor area. Spaces are divided
between private work spaces for
individual businesses and education,
shared or overflow work spaces,
meeting rooms and a cafe.
Multiple workshops are placed
throughout the New Lab, providing
facilities for fabrication in wood,
metals and plastics and advanced
prototyping using 3D printers, CNC
machining and electronics.
The interior of the New Lab is
organized along a clear central
corridor extending between the
industrial doors at each end of the
350' building. New overhead
bridges carried by the original
gantries and material lifts connect
the two sides of the building,
defining circulation pathways and
creating spaces for interaction,
exhibits and events. The
overhead steel structure for the
central gable and side
shed roofs remains largely open and
exposed.
Scott
Demel acted as architectural director
for the New Lab project at Marvel
Architects, overseeing all components of
the project's build-out from initial
concepts, historic compliance and filing
strategies to construction completion.
Awards
American
Institute of Architects, New York
Chapter Merit Award, 2017
Architect’s
Newspaper, Best of Design Awards for
Adaptive Reuse, Honorable Mention,
2017
|
|