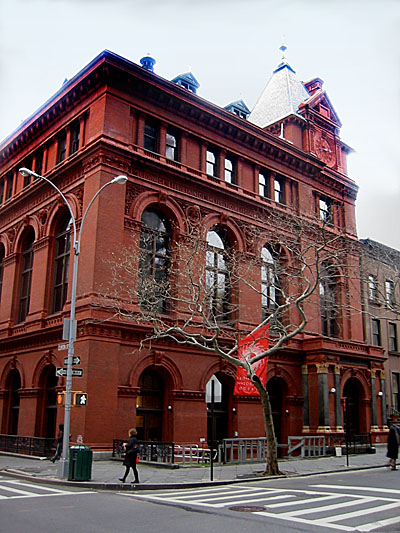
Main facade at Court and Pierrrepont
Streets.
|
Built in 1881 as the
Long Island Historical Society,
architect George B. Post's building
design uses a progressive structural and
materials assemblies. A unique
long-span structure provides a
column-free library space and the
building is one of the first extensive
exterior uses of ornamental terra cotta
in the United States. Both the
exterior and interior of the building
are designated New York City Landmarks.
While at the office of Jan Hird Pokorny
Associates, Scott Demel surveyed the
Brooklyn Historical Society and produced
design and construction documents for
adaptive re-use of the gallery and
basement spaces for educational and
exhibition spaces, and documents for
exterior restoration and
reconstruction. Scott coordinated
all consultants, including the
integration of museum-quality
environmental systems and other fire
protection and electrical systems for
this historic interior.
Awards
Lucy G. Moses Award, New York
Landmarks Conservancy, 2004
The Preservation League of New York
State, Excellence in Preservation,
2004 |
|